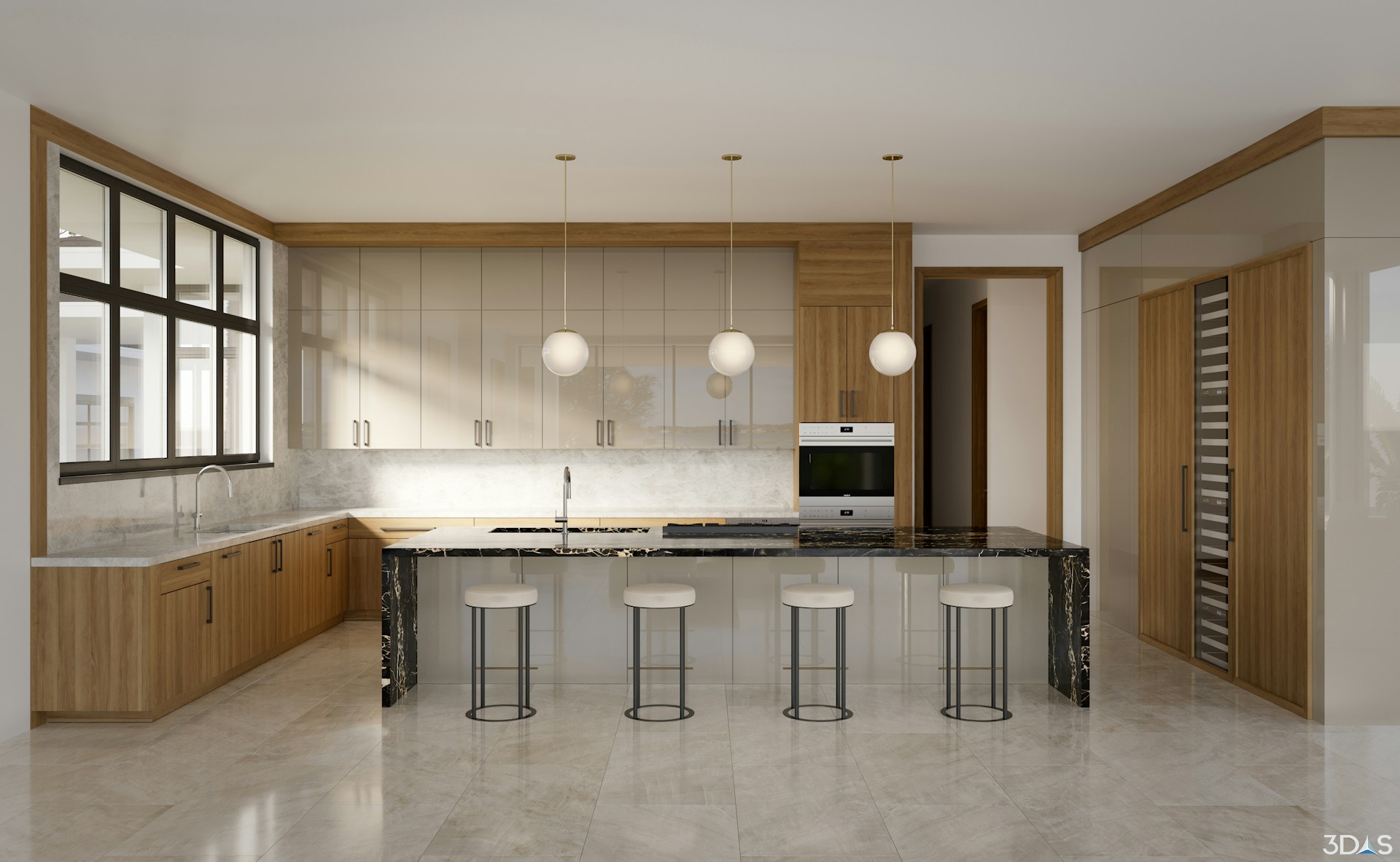
3D rendering has become a game-changer in the design process for custom kitchens. Imagine being able to see exactly how your new kitchen will look before it’s even built. This technology allows homeowners to visualize their dream kitchens with incredible detail and accuracy. It’s like having a crystal ball that shows you your beautifully remodeled kitchen without lifting a hammer. This preview not only makes planning easier but also helps ensure that the final result matches what you envisioned.
Using 3D renderings in kitchen remodels offers several advantages. They provide a clear and realistic view, helping homeowners make informed decisions about layout, colors, and materials. By seeing a virtual version of their eventual kitchen, homeowners can adjust elements until everything is perfect. This approach saves time and reduces costly changes during construction, making sure that the process is as smooth as possible.
So, what exactly are 3D rendering services, and how do they work? At its core, 3D rendering is the process of creating a three-dimensional visual representation of a design. It’s like drawing up a detailed plan but in a format that lets you see the design from every angle. This service involves using specialized software that brings your ideas to life in a very realistic way.
Imagine you’re designing a custom kitchen. The process typically begins with taking your ideas and rough sketches. Designers use advanced tools and applications, such as AutoCAD or SketchUp, to create images that depict how your kitchen will look when finished. These tools help turn flat drawings into dynamic models with depth and texture, giving a full view of the space. This powerful visualization helps avoid surprises and ensures the final design aligns with your expectations.
The transition from traditional design methods to 3D rendering means homeowners can take a virtual tour of their future kitchen. With interactive capabilities, you can explore different color schemes, layout configurations, and even types of appliances. It makes it easy to see what the outcome will look like and offers peace of mind knowing that everything is planned out in great detail.
Using 3D renderings in kitchen design brings several clear benefits:
– Visual Clarity: You get to see an almost real version of your kitchen, catching potential issues before they become real problems.
– Enhanced Customization: You have the flexibility to try out different features and make changes before any construction starts, ensuring everything fits your style.
– Improved Communication: 3D models make it easier to communicate your vision to designers and contractors, minimizing misunderstandings.
These renderings give you a feel of what the final project will be like, making the whole design process more straightforward and less stressful. By offering a virtual sneak peek, they ensure that your kitchen turns out exactly how you wanted, making every detail just right.
Creating a custom kitchen with 3D rendering involves a few key steps designed to ensure your ideas meet reality in the best way possible. First, everything starts with an initial consultation. This is where you sit down with the team and share your thoughts on what you’d like your dream kitchen to include. It’s a chance to talk about your preferences, such as the style you’re aiming for, the type of appliances you’re considering, and any little details that are must-haves for you.
Next up, there’s the design development phase. At this point, your initial ideas get transformed into preliminary 3D models. Imagine you’re building a puzzle, piece by piece, where each model helps put one segment of the design in place. These models show different configurations, letting you see how various elements work together. Whether it’s the placement of your island or the flow between the fridge and stove, these models give you a chance to refine and adjust until it feels just right.
Finally, you have the stage of final renderings. Once you’ve ironed out all the details, detailed and refined 3D images are produced for your approval. These come with a highly realistic look, offering a true glimpse into what your finished kitchen will be like. It’s like seeing the future, where you can virtually walk through your completed kitchen space and confirm if everything aligns with your vision.
Opting for professional 3D rendering services brings several benefits that go beyond just seeing a pretty picture. Firstly, there’s the matter of expertise and precision. Trained professionals have the skills to craft precise and detailed renderings that can foresee potential snags before they happen. This accuracy ensures your kitchen layout is both beautiful and functional.
Then there’s the aspect of time and cost efficiency. Professional 3D renderings help spot errors that might not be evident on flat plans, preventing costly mistakes once construction starts. By catching these early, you save both time and money, making the entire remodeling process smoother.
Finally, professional services offer tailored solutions. While DIY solutions might limit you to predefined templates, professional designers can adjust their tools to meet your specific needs. Whether it’s custom cabinetry, special lighting schemes, or unique countertop materials you’re after, having professionals involved means your kitchen can reflect your taste down to the smallest detail.
Visualizing your kitchen with 3D rendering sets the stage for an efficient, enjoyable design process. Every visual detail is tailored to match your dreams, reducing uncertainties and ensuring that the journey to your perfect kitchen is as rewarding as the end result itself. Embrace this technology to create a space that’s uniquely yours, where every detail is thoughtfully designed to fit your needs and lifestyle.
Ready to bring your dream kitchen to life? Discover how our 3D rendering services can help you visualize every detail before construction begins. Reach out to Alliance Construction to start planning a space that looks great and works just right for your needs.
If you need any information, call our team right now.
Service Areas:
Fort Myers, Punta Gorda, Cape Coral, North Fort Myers, Estero, Bonita Springs, Naples, and nearby cities.
© 2024 Alliance Construction. All rights reserved.